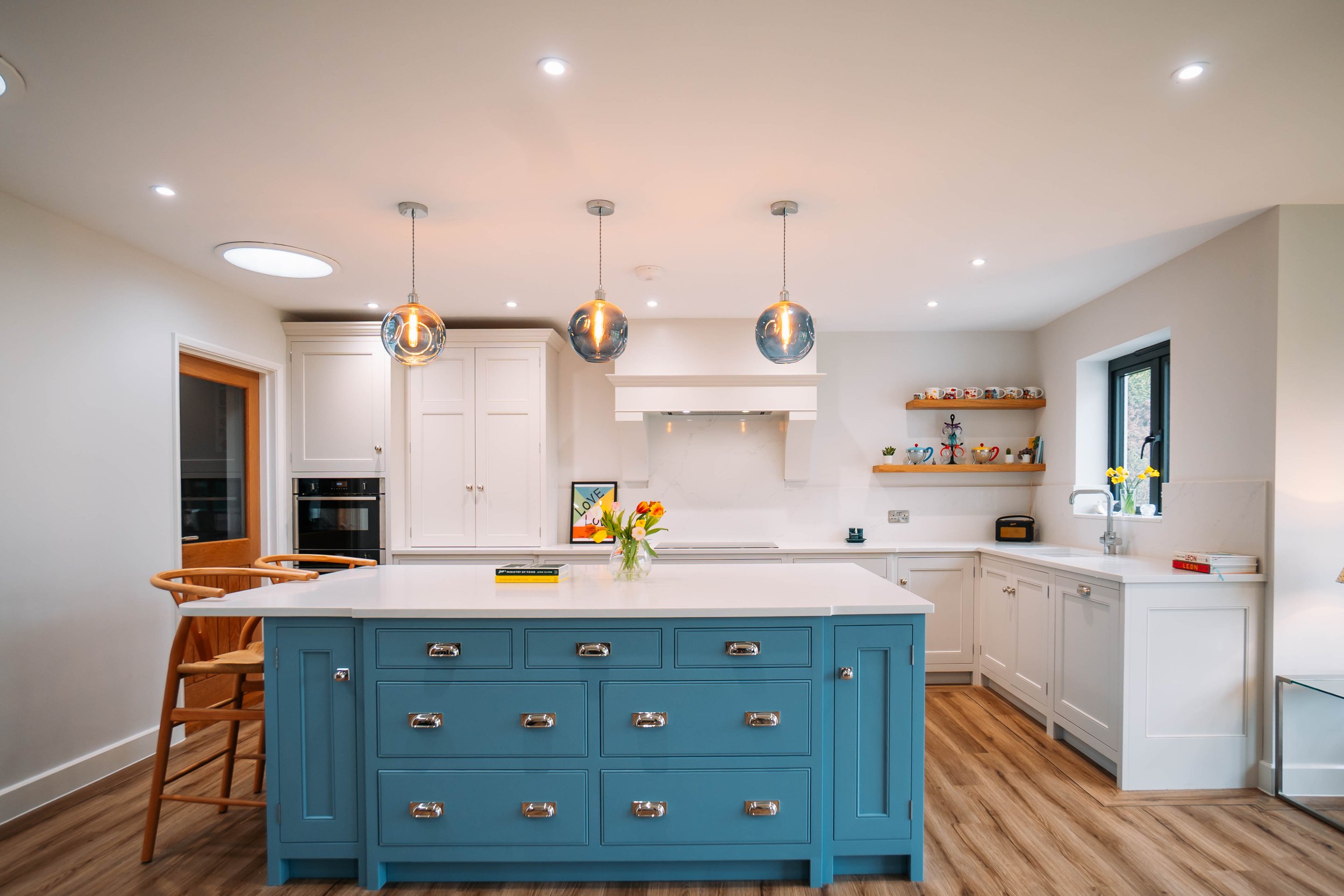
Bespoke Kitchen Project in Colchester, Essex
Cresta House Project
Gill and Eugine approached us as part of their extensive home renovation — a full-width rear extension designed to create an open-plan kitchen, dining, and lounge area. They wanted a kitchen that would not only feel light, spacious, and welcoming but also include a mix of traditional charm and modern functionality.
Our brief was to design and craft a bespoke kitchen that would become the heart of this new living space — a place for cooking, entertaining, and spending time together as a family.
Our approach
At the centre of the design is a large, custom-built kitchen island, created to act as both a practical work surface and a visual anchor in the open-plan layout. It offers generous prep space, casual seating, and storage — all essential in a busy, multi-use space like this.
To bring character and architectural interest to the kitchen, we designed and built a large, built-in canopy to house the extractor fan. This feature adds a strong focal point and elevates the overall look, giving the space a bespoke, furniture-like quality.
The cabinetry was designed with a traditional beaded detail on all doors and drawer fronts, adding subtle texture and classic appeal to the kitchen’s aesthetic. This blend of timeless detailing and modern layout ensures the space feels both elegant and highly liveable.
The Result
The finished kitchen at Cresta House is a beautifully bright and open space, perfectly suited to the home’s new layout. The combination of traditional beading, handcrafted features, and thoughtful design details gives the kitchen warmth and personality — a space that feels made for both everyday life and special moments.

























