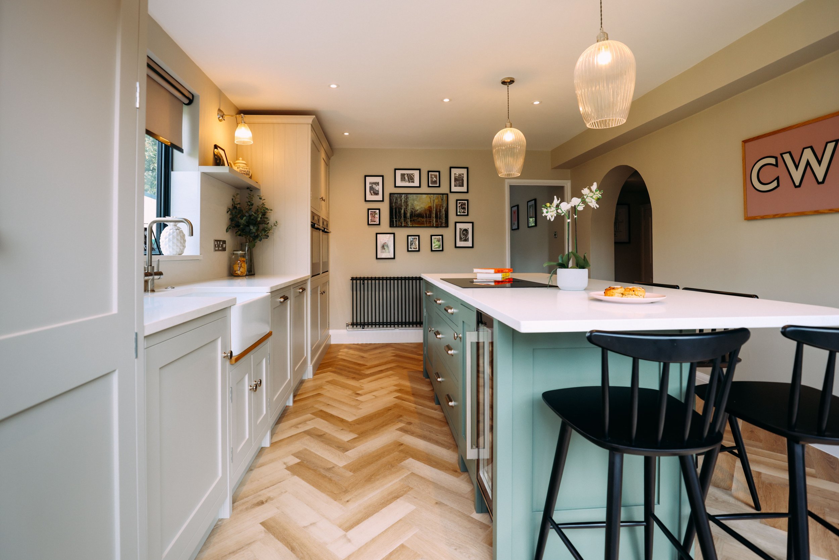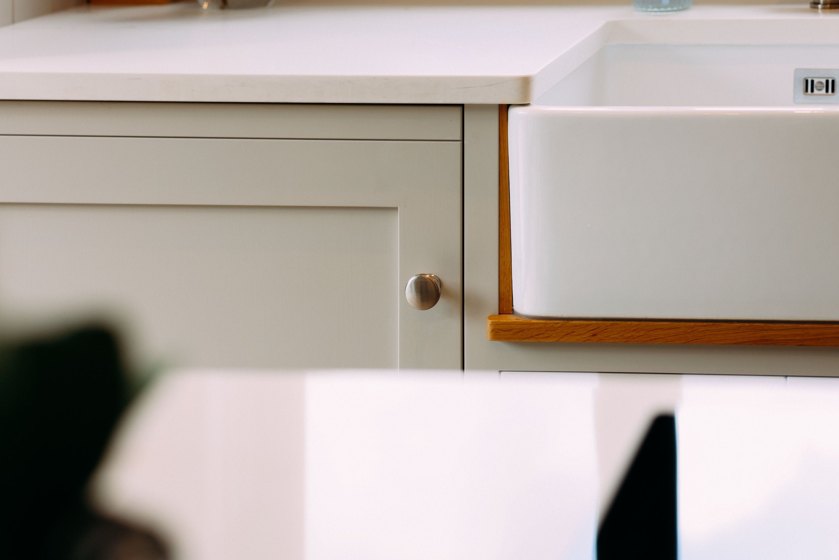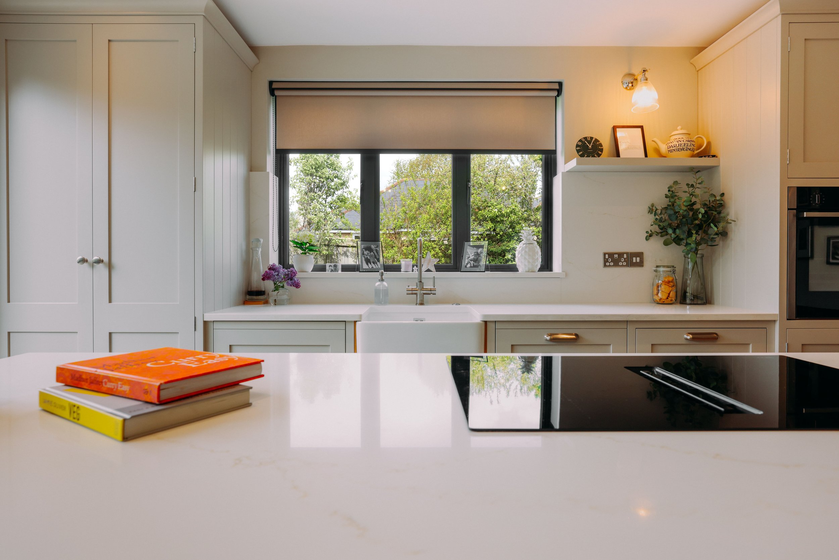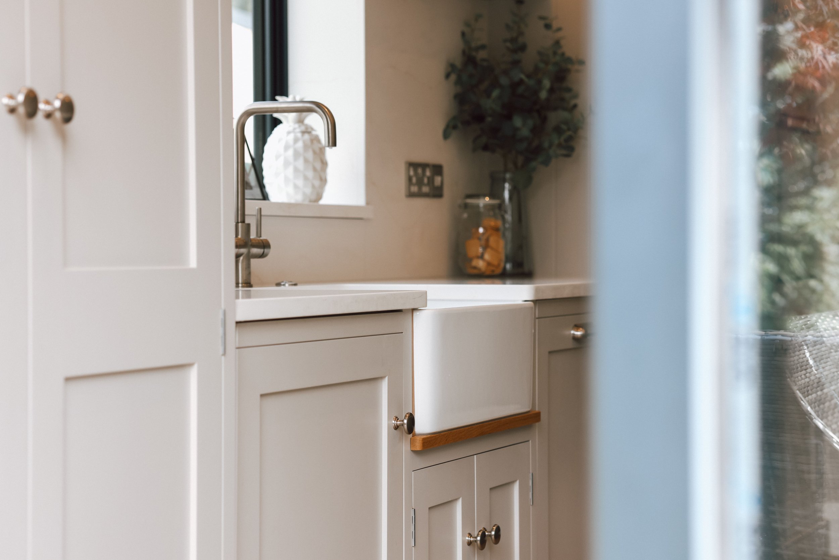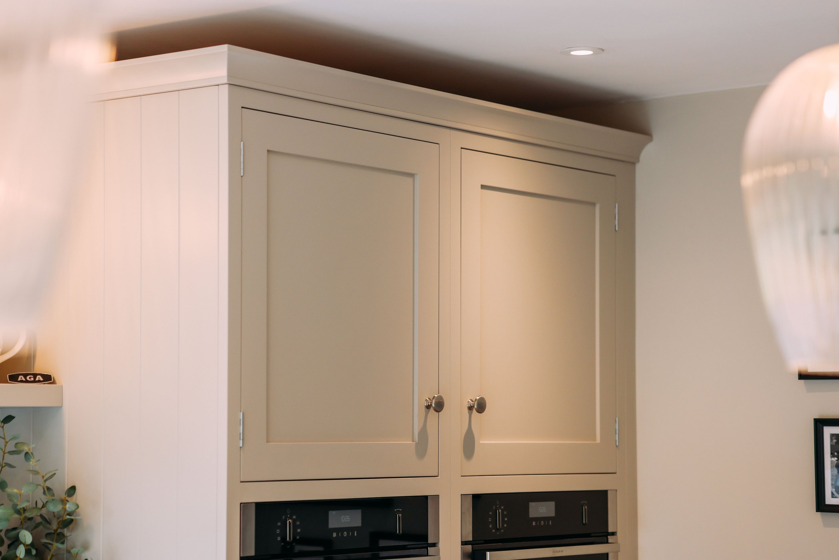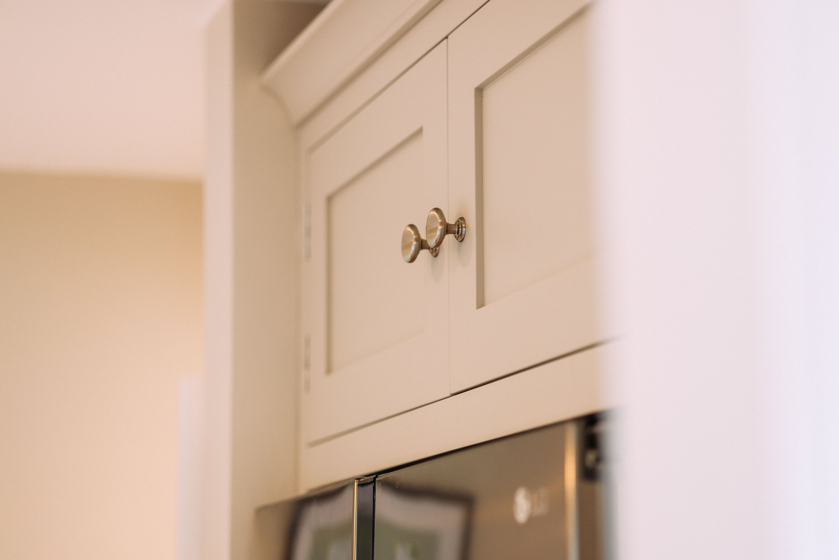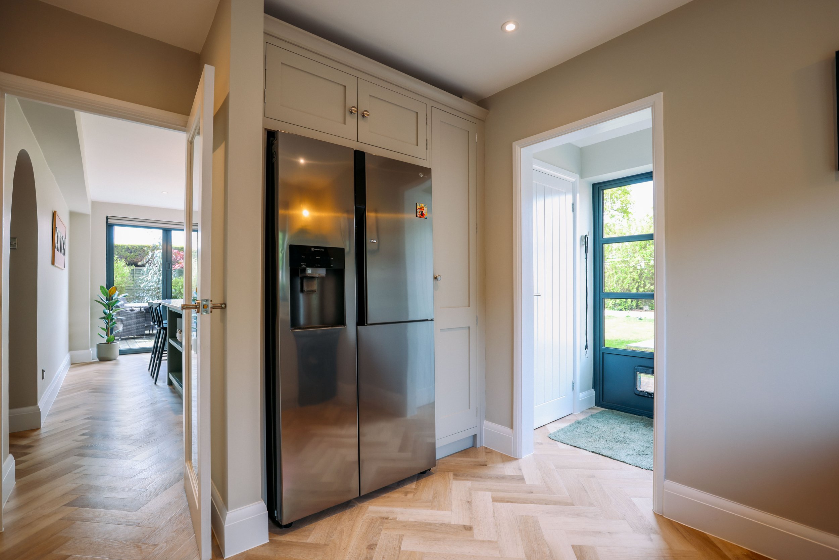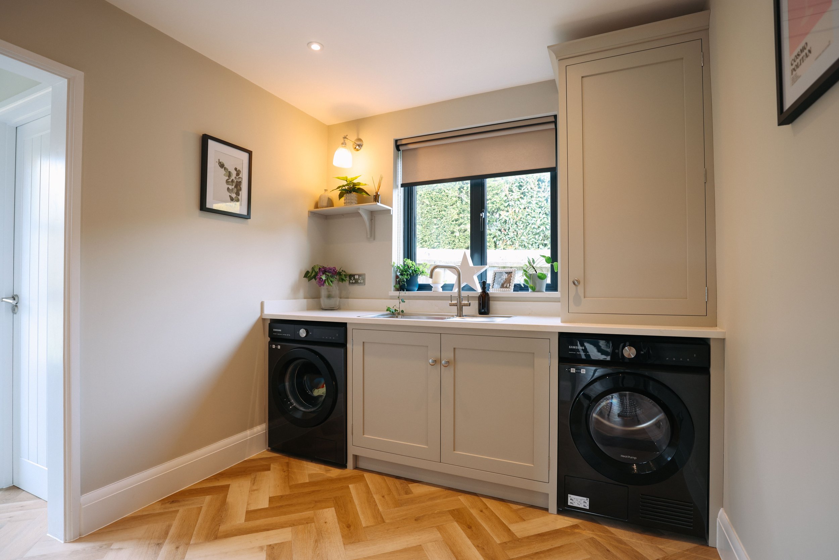
Bespoke Kitchen & Utility Room
THE BOWMAKER PROJECT
Shane and Kate came to us with a clear vision: to create their dream family kitchen—a welcoming, functional space centred around a large island for gathering, cooking, and everyday living.
They chose our classic hand-painted Shaker cabinetry, a timeless style that pairs beautifully with the warm, open feel of the space. The island was designed to seat four comfortably and includes a built-in hob with a discreet downdraft extractor, keeping the space clean and uncluttered.
In addition to the kitchen, we also designed and fitted their utility room, ensuring a consistent look and feel throughout. Both spaces feature stunning 30mm quartz worktops, offering durability and elegance in equal measure.
A truly rewarding project, combining form and function to suit busy family life—without compromising on style.

